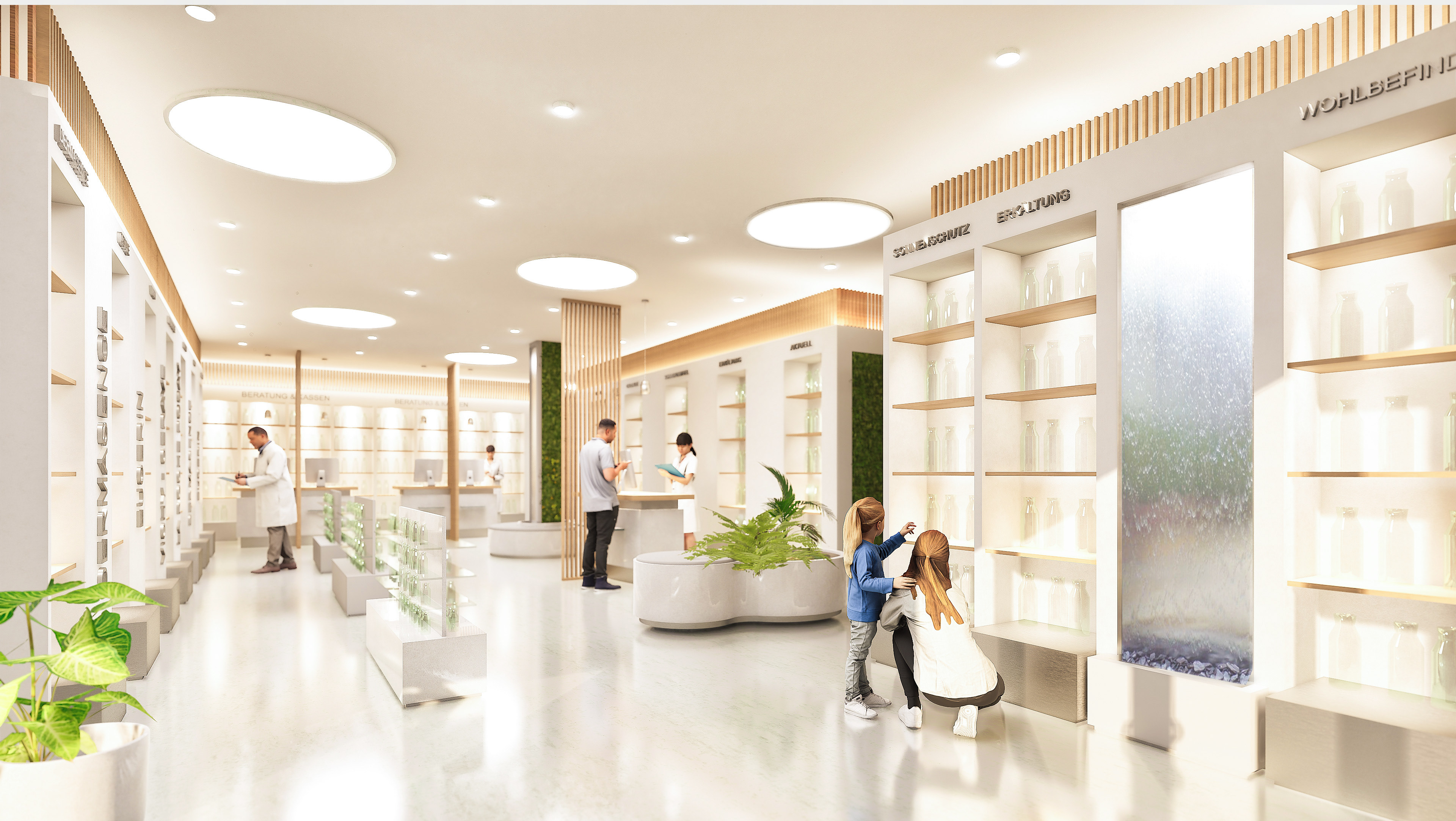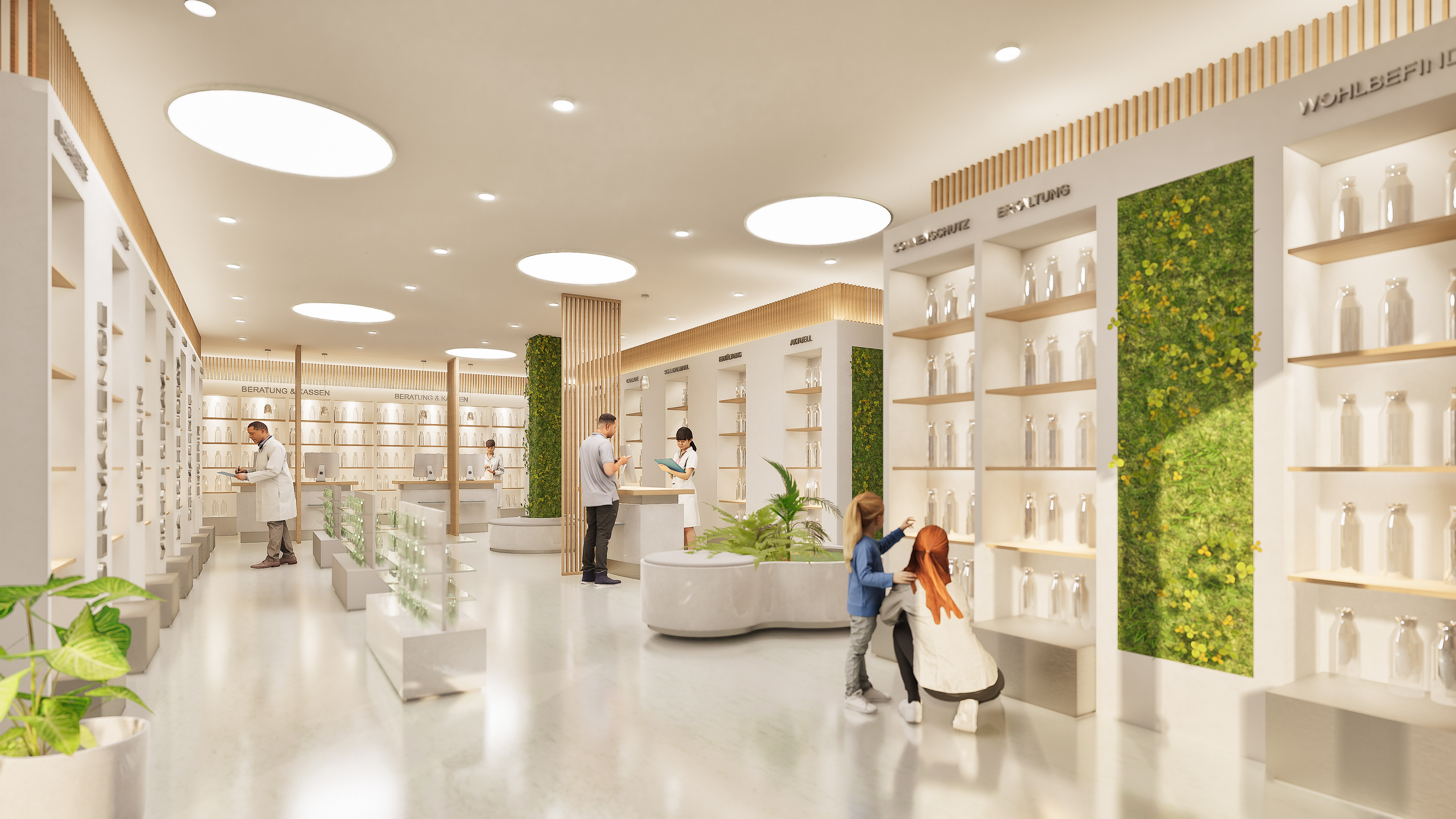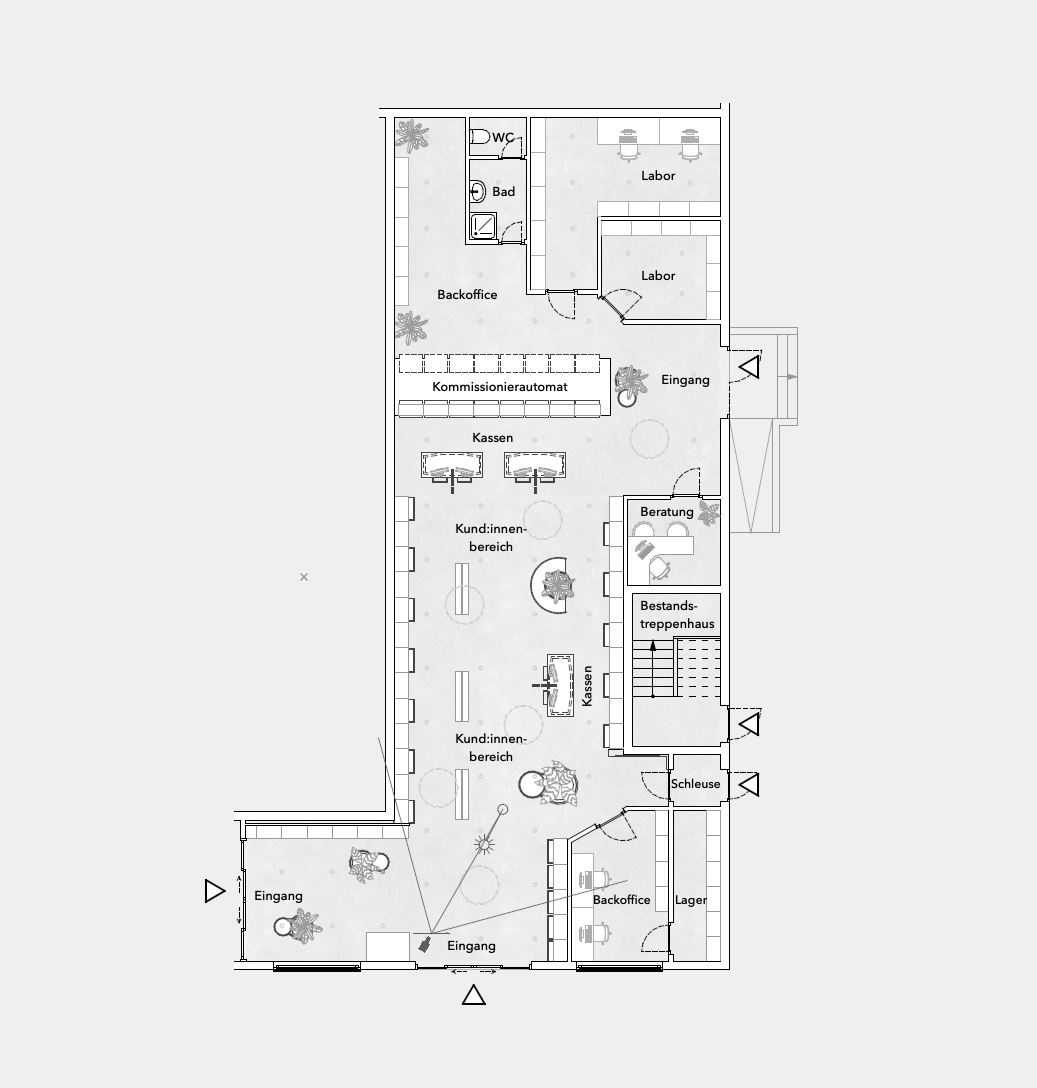


Pharmacy, Bielefeld
Type: Interior design and visualizations
Location: Bielefeld, Western Germany
Area: 216 m²
Date: 2024
Architecture: Alexander Wesenberg for Figo GmbH
Visualizations: Alexander Wesenberg
The pharmacy in Bielefeld is undergoing a comprehensive spatial redesign and modernisation. As part of this project, the floors, ceilings, and built-in furniture will be incorporated into a new colour and material concept that emphasises clarity, brightness, and friendliness. The functional areas for customers and staff will be rethought and adjusted to ensure optimised use and an improved customer experience. The design concept features subdued colours and matte materials such as steel and concrete, which, combined with indirect lighting, make the space appear open and spacious. Additionally, plantings and fountain elements will create a lively atmosphere inside the pharmacy.
Die Apotheke in Bielefeld wird einer umfassenden räumlichen Neugestaltung und Modernisierung unterzogen. Im Rahmen dieses Projekts werden Böden, Decken und Einbaumöbel Teil eines neuen Farb- und Materialkonzepts, das auf Klarheit, Helligkeit und Freundlichkeit setzt. Die Funktionsbereiche für Kund:innen und Mitarbeitende werden neu durchdacht und angepasst, um eine optimierte Nutzung und ein verbessertes Kundenerlebnis zu gewährleisten. Das Designkonzept zeichnet sich durch gedeckte Farben und matte Materialien wie Stahl und Beton aus, welche in Kombination mit indirektem Licht den Raum offen und groß wirken lassen. Zusätzlich sorgen Bepflanzungen und Brunnenelemente für eine lebendige Atmosphäre im Innenraum.
