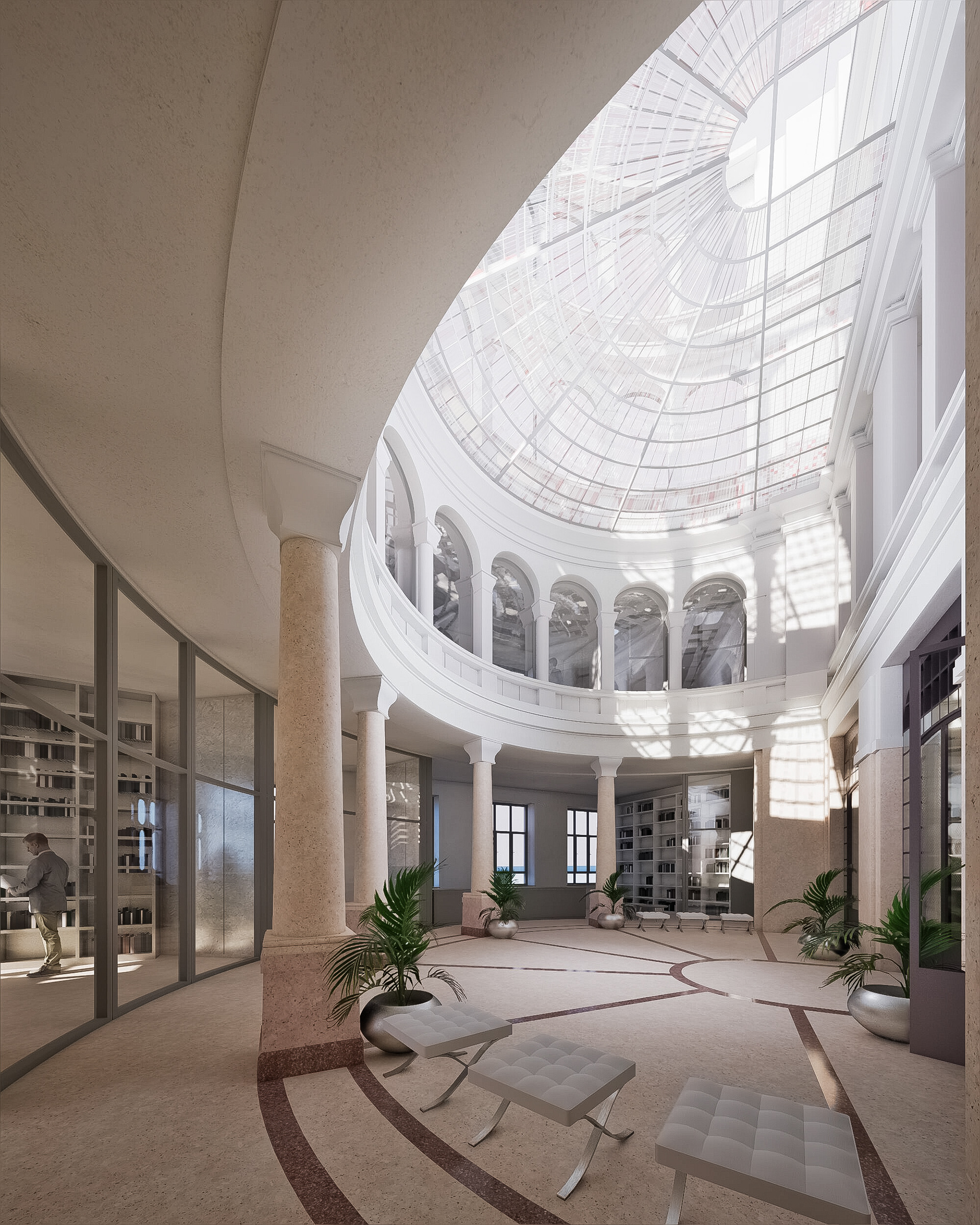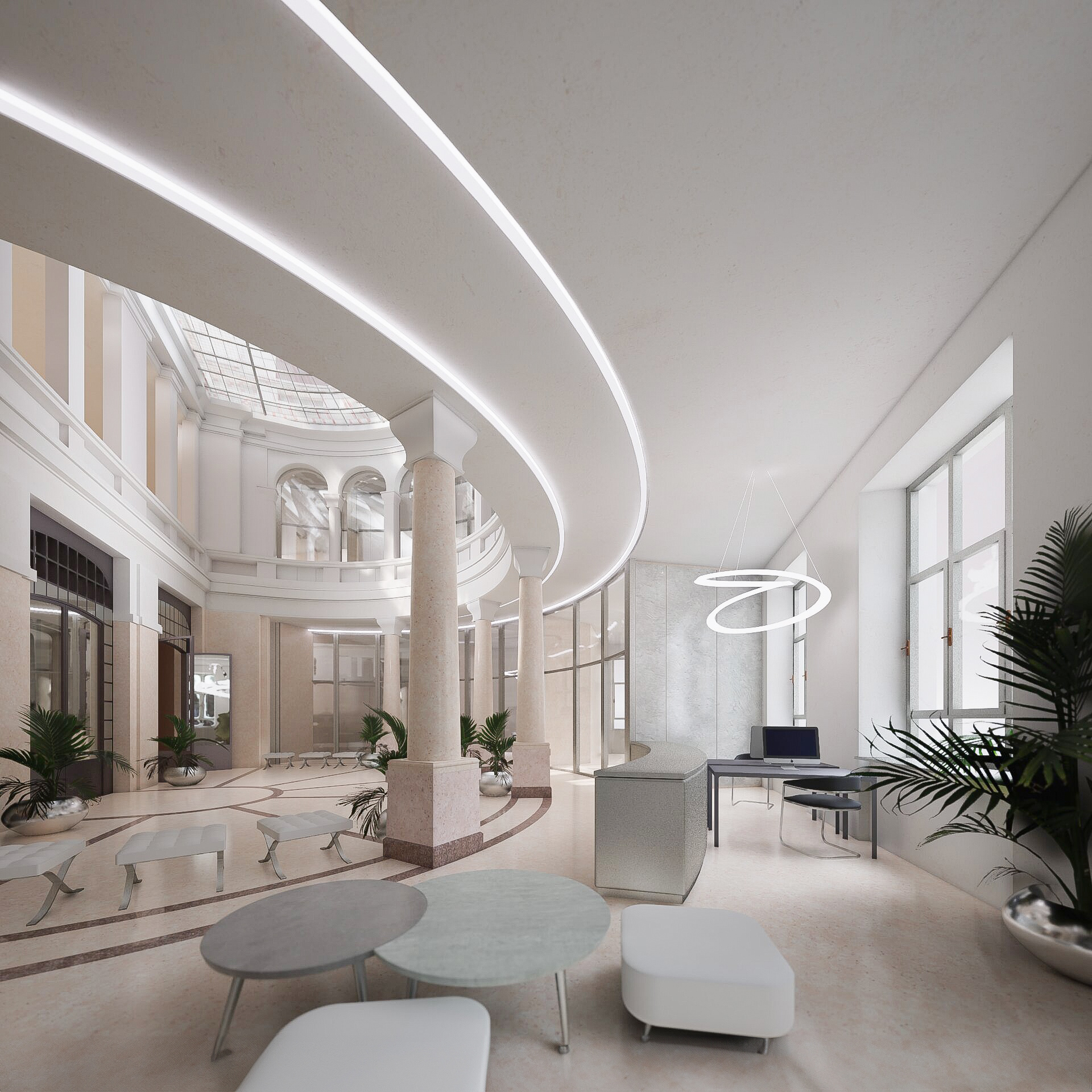


Typ: Gewerbe - Interior Design und Visualisierung
Location: Frankfurt am Main
Fläche: 1.776 m²
Datum: 2023
Architektur: Foerster + Koestler Architekten, Berlin
Visualisierungen: Alexander Wesenberg
Die geplante Umnutzung der Stadtvilla in Frankfurt am Main kombiniert neobarocke Fassadenelemente mit moderner Nutzung. Ein großzügiges Entrée wird von einem Atriumdach über einem halbkreisförmigen Lichthof überdacht. Ursprünglich als Bankgebäude geplant, erfährt das flexible Foyer eine Neugestaltung, um vielfältige Zwecke wie Veranstaltungen oder Büronutzungen aufnehmen zu können. Die geplante Integration leichter, gläserner Einbauten repräsentiert eine Neuerung im Interior Design und der Innenarchitektur. Die neuen Raumgefüge werden sich harmonisch in die bestehende Struktur einfügen und die starke innere Symmetrie des Gebäudes bewahren. Die Verbindung von historischer Bausubstanz und moderner Nutzung wird das Projekt funktional und flexibel gestalten, um den unterschiedlichen Bedürfnissen zukünftiger Nutzer gerecht zu werden.
The planned adaptive reuse of an historic townhouse in Frankfurt am Main blends neobaroque façade elements with contemporary usage. A spacious entrance is covered by an atrium roof over a semicircular light court. Originally designed as a bank building, the adaptable foyer is undergoing redesign to accommodate various purposes such as events or office uses. The intended integration of lightweight, glass installations represents an innovation in interior design and architecture. The new spatial configurations will seamlessly integrate into the existing structure and maintain the pronounced internal symmetry of the building. The fusion of historic architecture and modern use will render the project functional and versatile to meet the diverse needs of future occupants.
