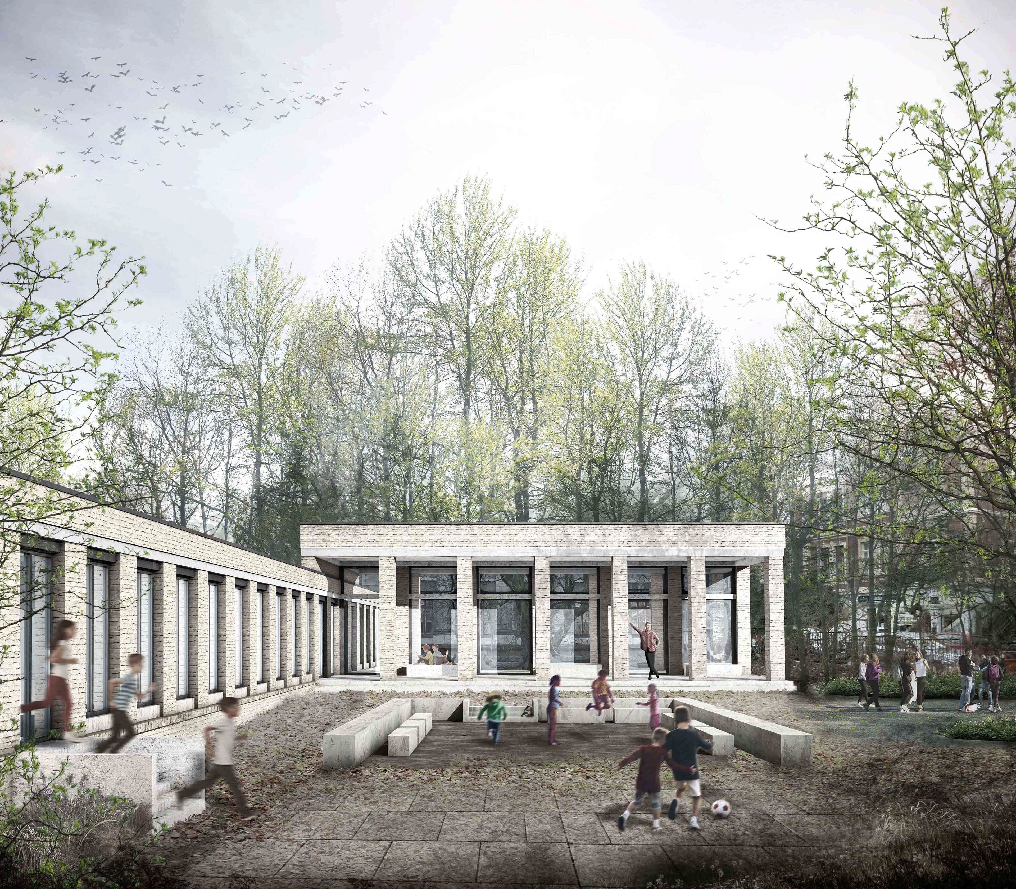
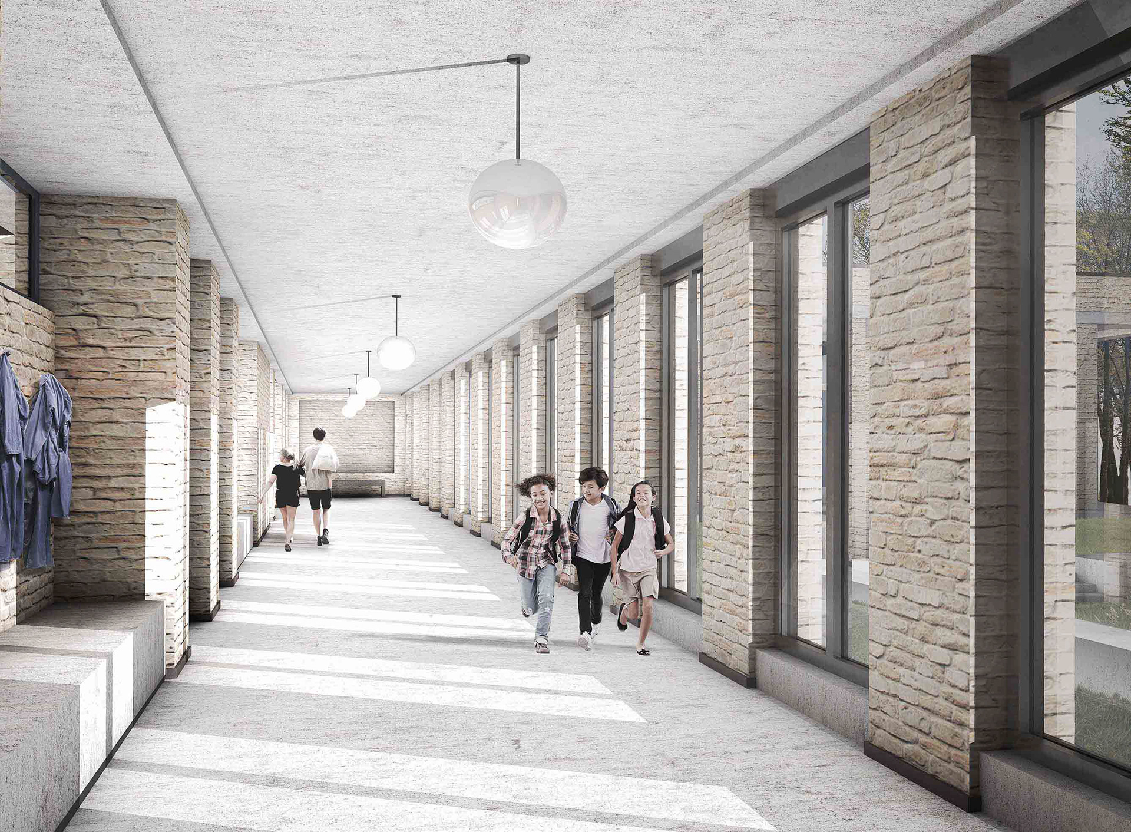
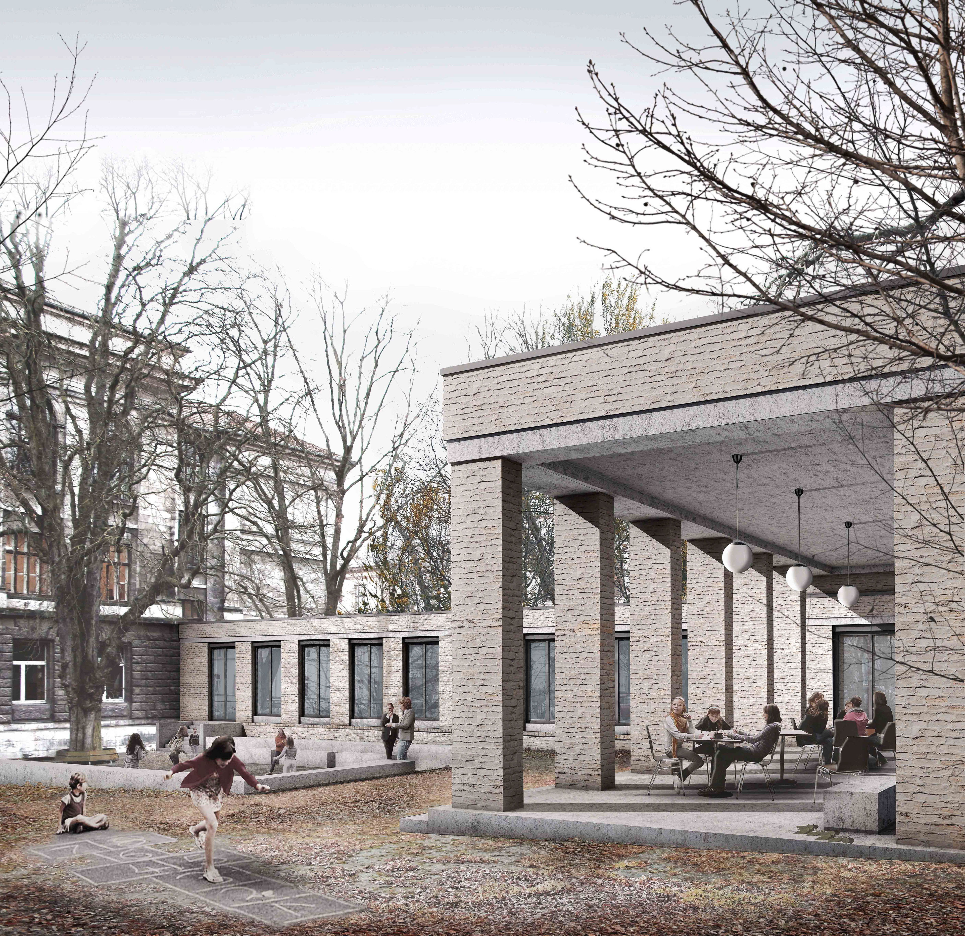
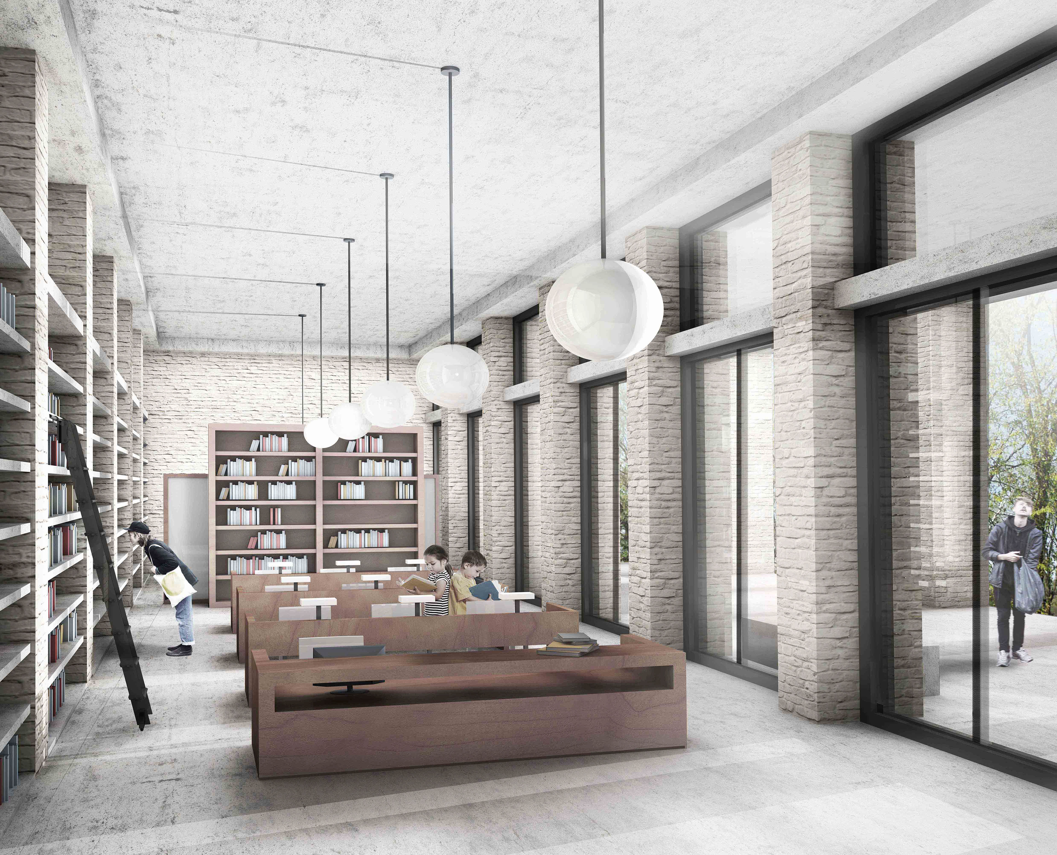
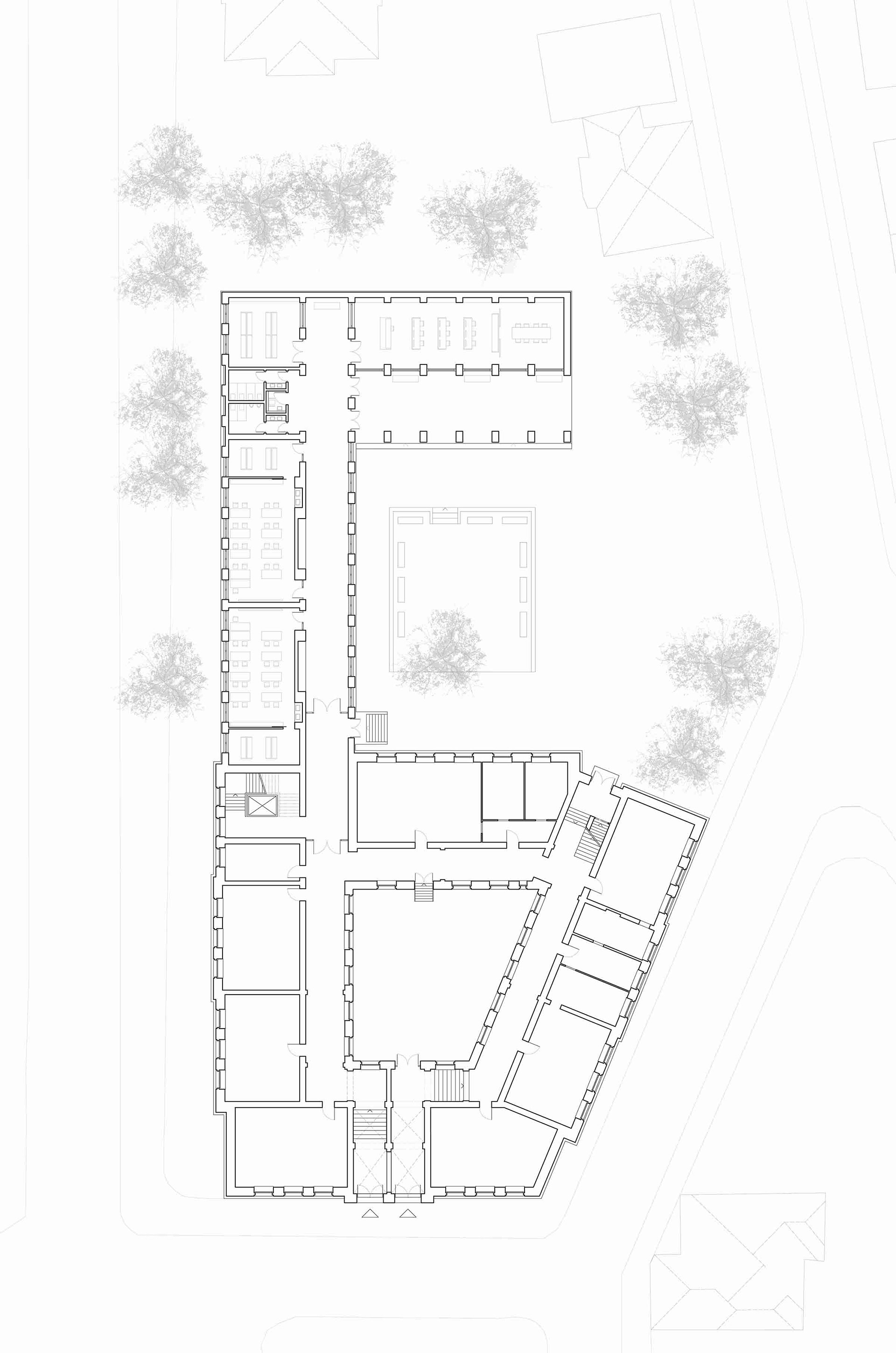
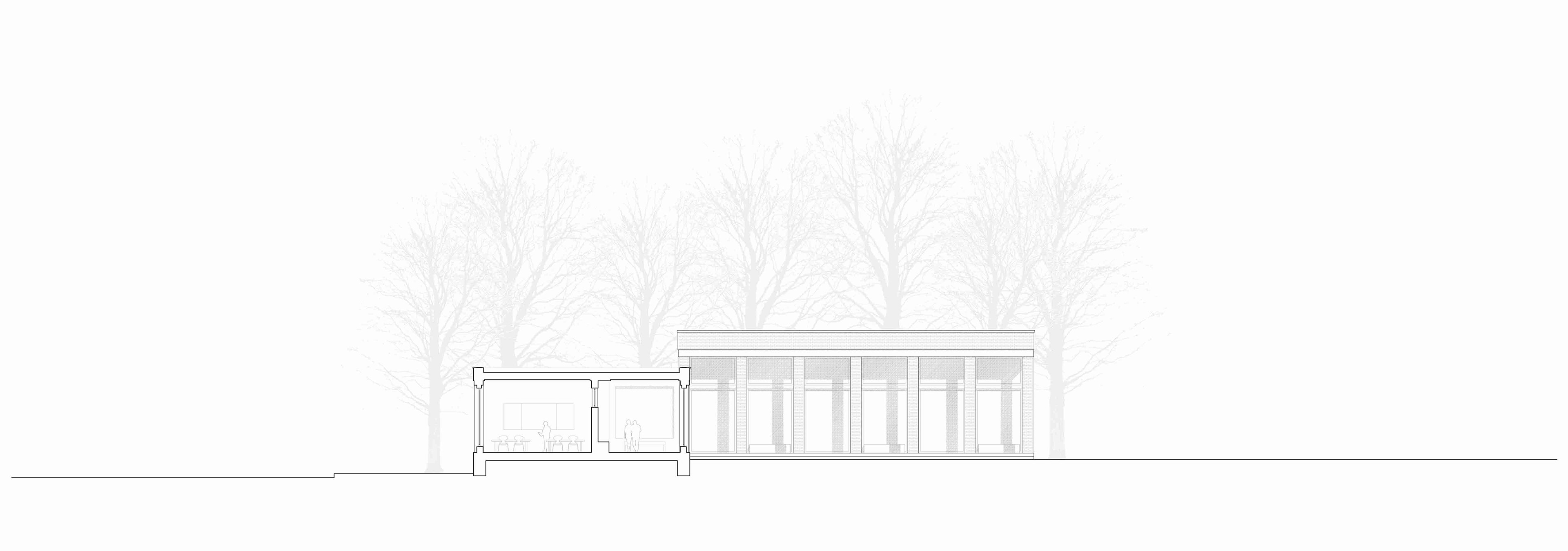
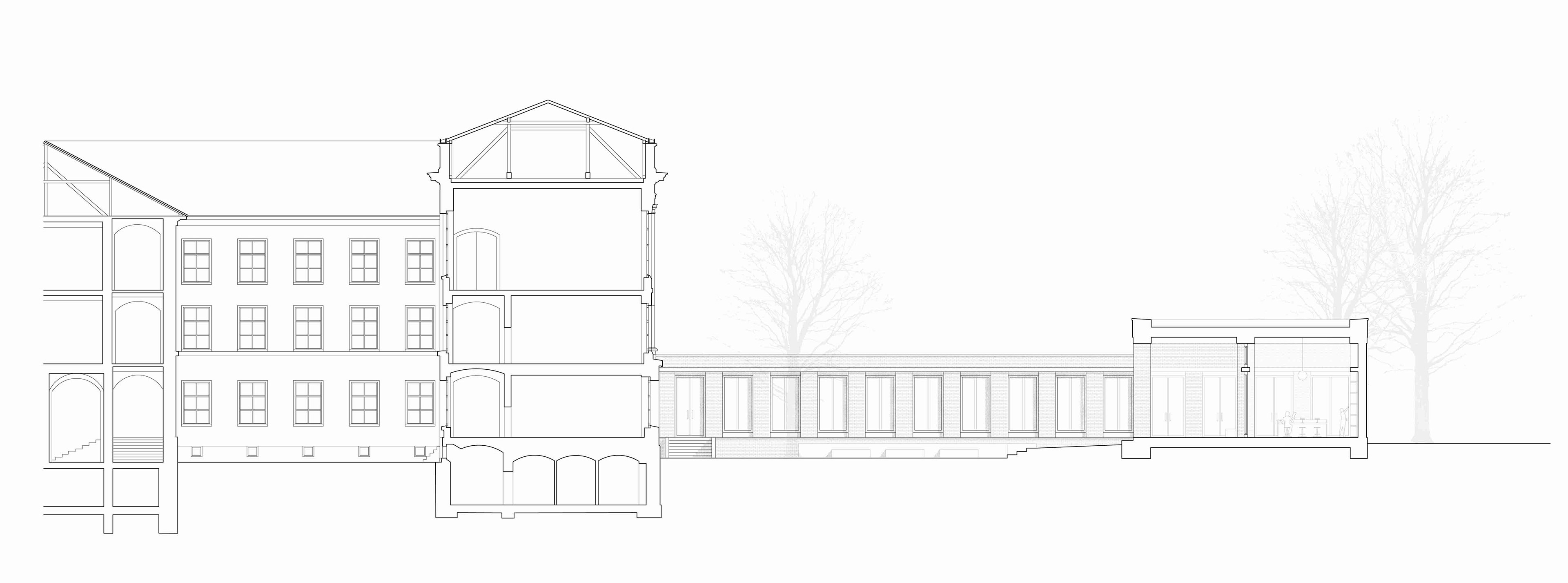
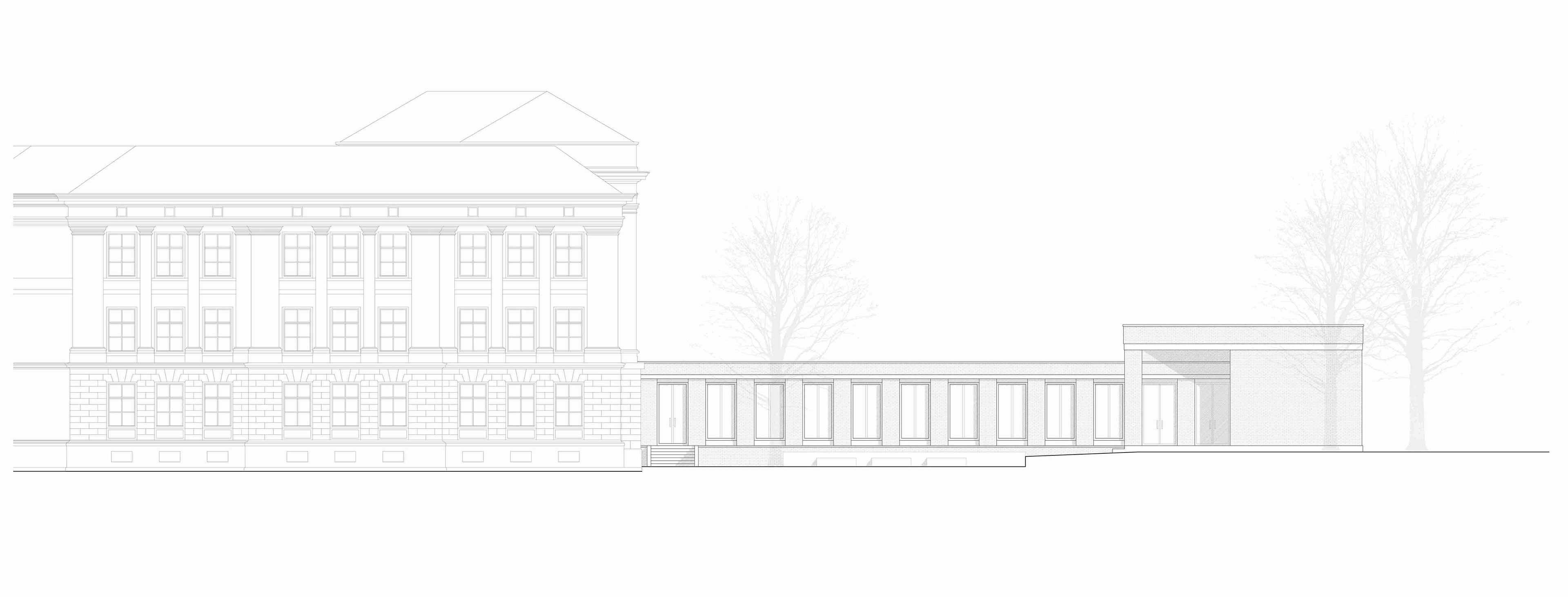
Sophienschule, Weimar
Type: School Extension
Location: Weimar
Date: 2015
Architecture: Alexander Wesenberg
Visualizations: Alexander Wesenberg
Educational work at the Bauhaus University Weimar.
I designed an extension for the historic secondary school in the city centre of Weimar, which creates additional space for classrooms and a library. The design respects the original monolithic structure and emphasizes tranquillity and clarity. The architectural interpretation of contemporary elements preserves functionality and the aesthetic integrity of the historical building. A new central projection forms a face-to-face structure opposite the auditorium of the existing building. This central projection serves as the new library and frames the newly formed schoolyard along with the row of classroom spaces on three sides. Natural light floods the spaces to create an optimal learning environment. The extension's materials harmonise sensitively with the existing structure, blending discreetly into the overall picture.
Für die historische Sekundarschule im Stadtzentrum von Weimar entwarf ich eine Erweiterung, die zusätzlichen Raum für Klassenzimmer und eine Bibliothek schafft. Die Gestaltung respektiert die ursprüngliche monolithische Struktur und betont Ruhe und Klarheit. Die architektonische Interpretation zeitgemäßer Elemente bewahrt Funktionalität und ästhetische Integrität des historischen Gebäudes. Ein neuer Mittelrisalit bildet ein Vis-à-Vis zur Aula des Bestandsgebäudes. Dieser Mittelrisalit fungiert als die neue Bibliothek und umrahmt den neu entstandenen Schulhof gemeinsam mit dem Riegelbau der Klassenräume auf drei Seiten. Natürliches Licht durchflutet die Räume, um ein optimales Lernumfeld zu schaffen. Die Materialien der Erweiterung harmonieren sensibel mit dem Bestand und fügen sich dezent in das Gesamtbild ein.
